KITCHMAN
MODERN HOUSE DESIGN IN LOS ANGELES
CUTTING-EDGE AND CREATIVE HOUSE DESIGN
SOLUTIONS FOR YOUR PROJECT IN LA AND COUNTY
ONE STOP BUILDING DESIGN SERVICE:
- RESIDENTIAL AND COMMERCIAL BUILDING MEASUREMENTS
- AS-BUILT DRAWINGS INCLUDE 3D PLANS
- INNOVATIVE 3D DESIGN AS STANDARD ON ALL PROJECTS
- INTERIOR DESIGN AND REALISTIC RENDERINGS
- READY-TO-SUBMIT DRAWING SETS
- PERMIT PROCESSING

WORK
Recent built projects.
In addition to private custom projects, a substantial portion of our projects are designed for investors, builders and real estate agents. For our partners, the most important indicator of a project is its relevance to the market. That is why we try to squeeze the maximum value out of each property.
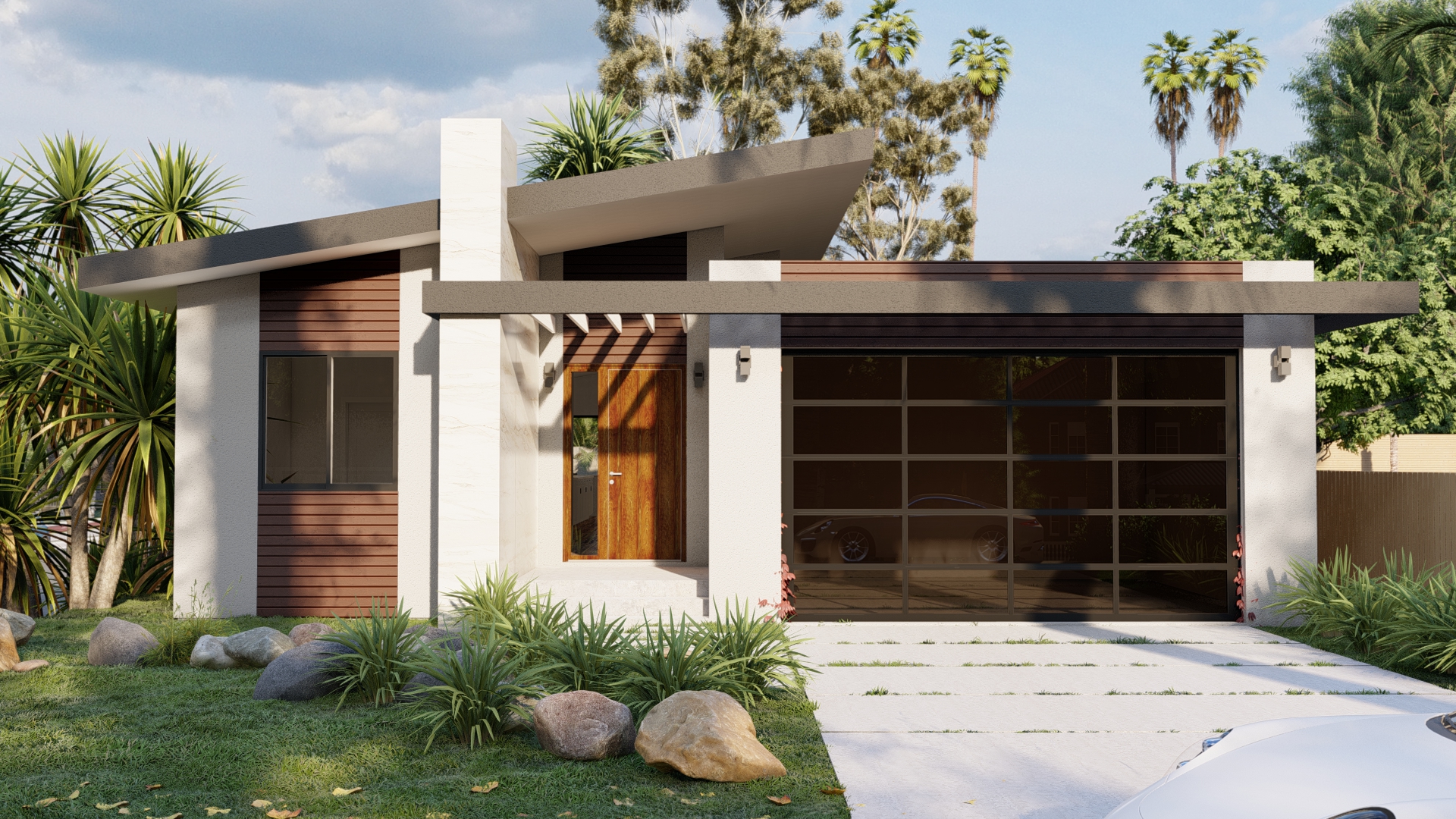
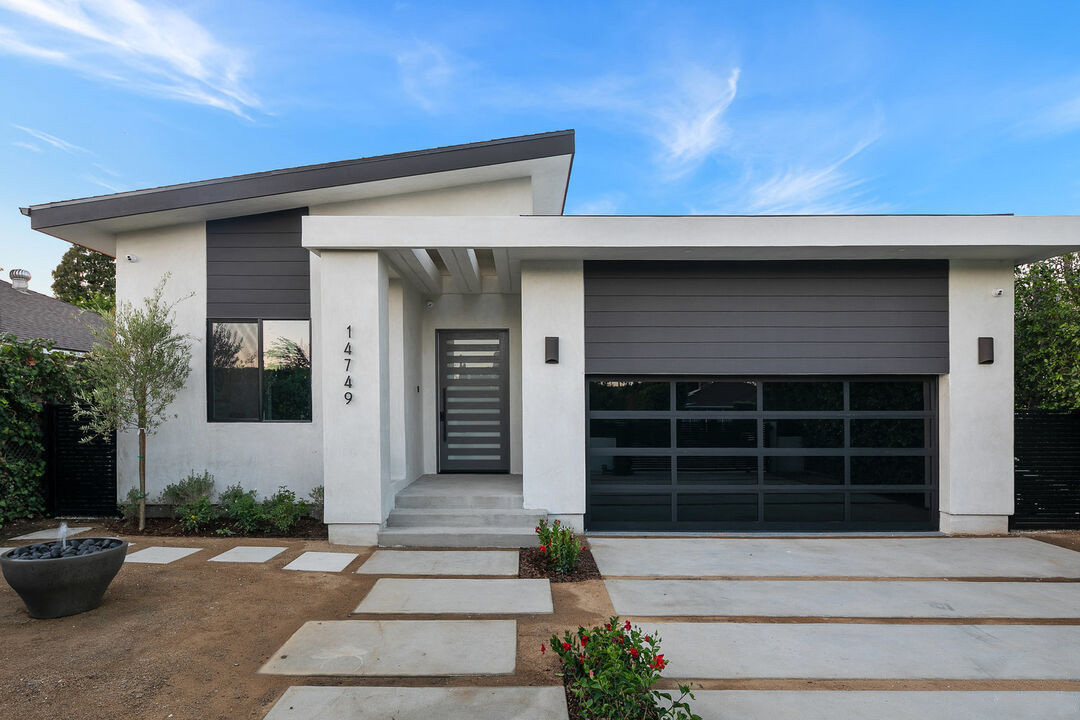
DESIGN
BUILT
HARTSOOK ST., SHERMAN OAKS
SCOPE OF WORK
- Demolition of the existing house.
- Brand new one-story single-family dwelling with attached 2-car garage.
- New concrete pool with baja shelf and jacuzzi.
PROJECT DETAILS
- Bedroom: 4
- Bathroom: 4.5
- House floor area: 3,025 sq.ft.
- Ceiling height: 9+ ft.
- Pool + spa: 275 sq.ft.
PROJECT OBJECTIVES
- Brand new contemporary style house.
- Maximization of the floor area to maximize market value.
- Maximum number of bedrooms with full baths.
- Open living and kitchen area.
- Maximum air volume with vaulted ceilings.
- Attached two-car garage.
- Pool with baja shelf and jacuzzi.

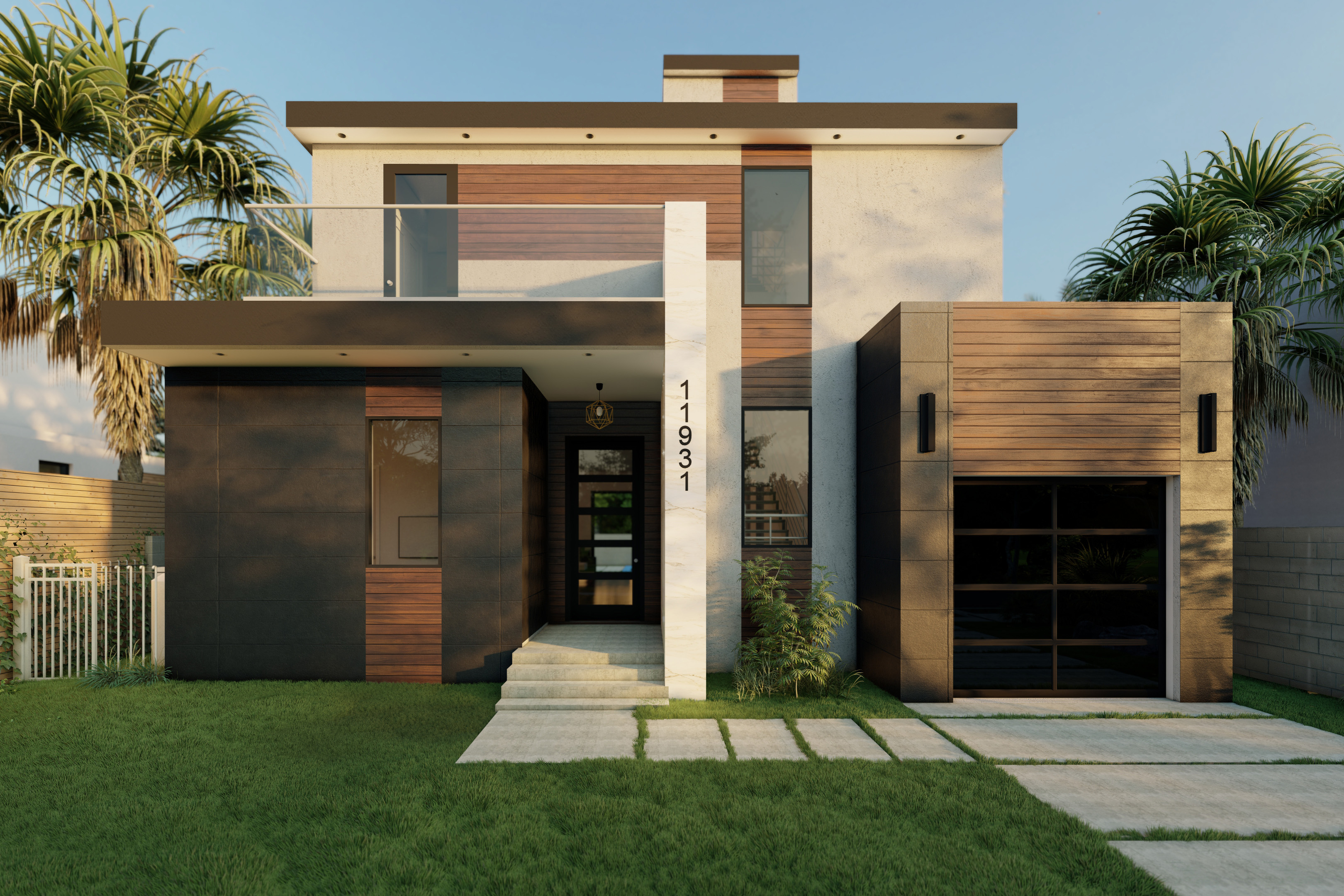
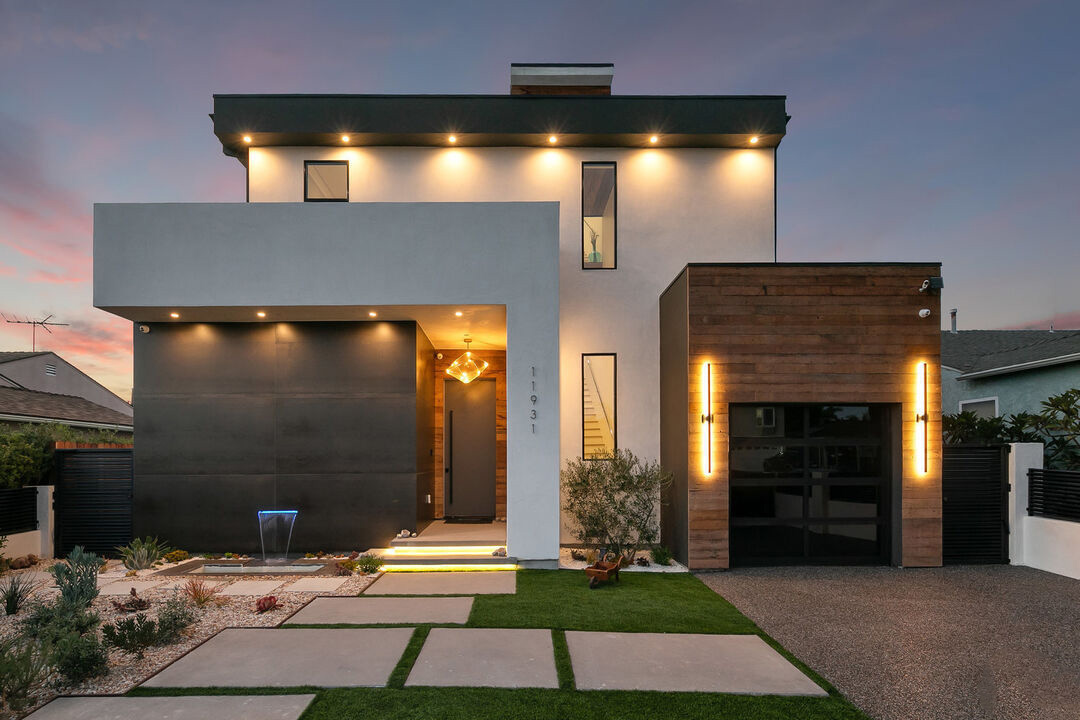
DESIGN
BUILT
ANETA ST., CULVER CITY
SCOPE OF WORK
- Demolition of the existing house.
- Brand new two-story single-family dwelling with attached 1-car garage and roof deck.
- New concrete pool with baja shelf, jacuzzi, and waterfall wall.
PROJECT DETAILS
- Bedroom: 4
- Bathroom: 4.5
- House floor area: 2,520 sq.ft.
- Ceiling height: 1st floor - 11 ft. / 2nd floor – 9 ft.
- Pool + spa: 726 sq.ft.
- Roof deck: 364 sq.ft.
PROJECT OBJECTIVES
- Brand new 2-story house in Contemporary style with roof deck.
- Maximization of the floor area to maximize market value.
- Maximum number of bedrooms with full baths.
- Open living and kitchen area.
- Maximum air volume with 11 ft. high ceiling for living and kitchen area.
- Attached one-car garage.
- Pool with baja shelf, jacuzzi, and waterfall wall.

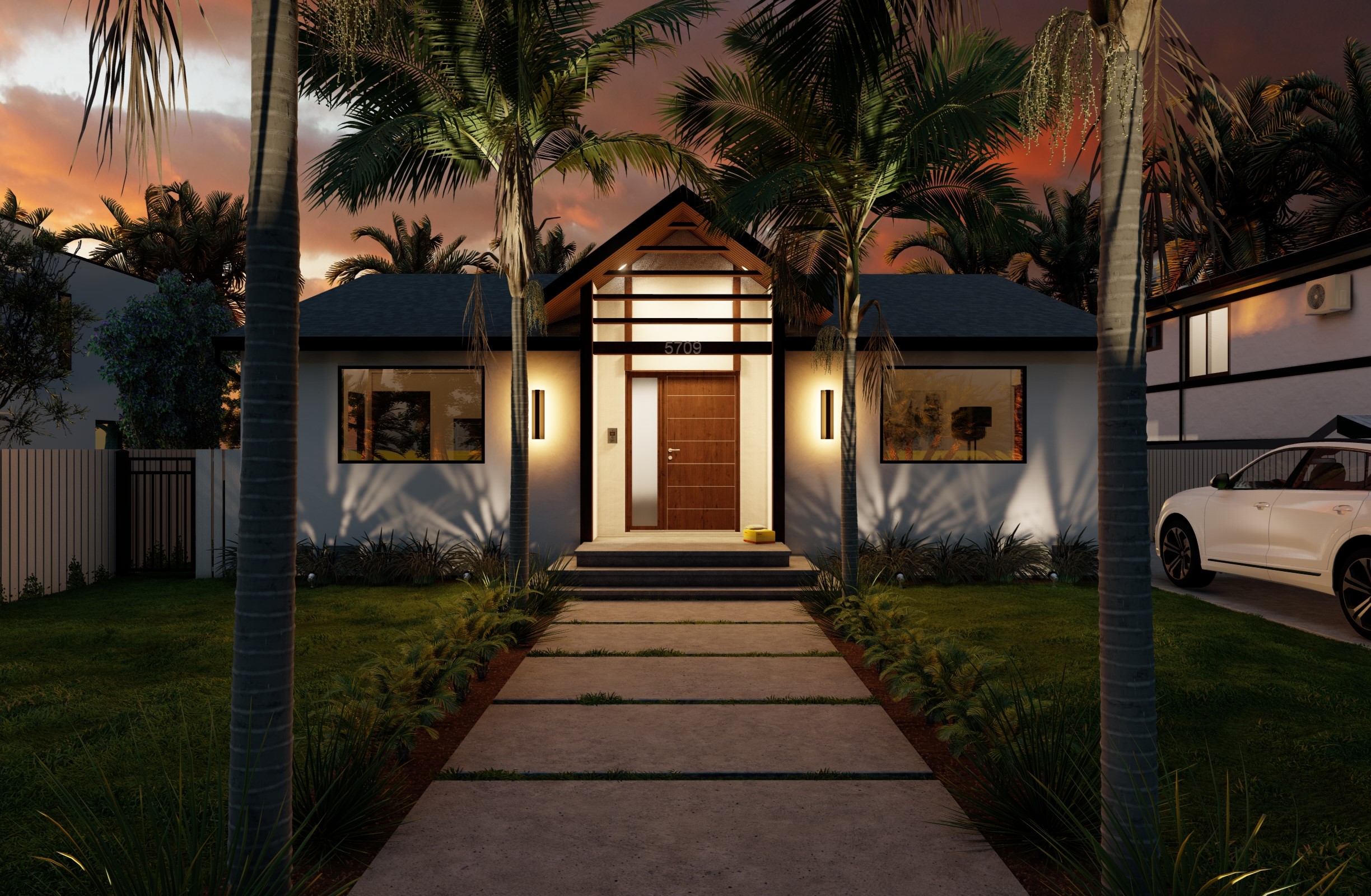
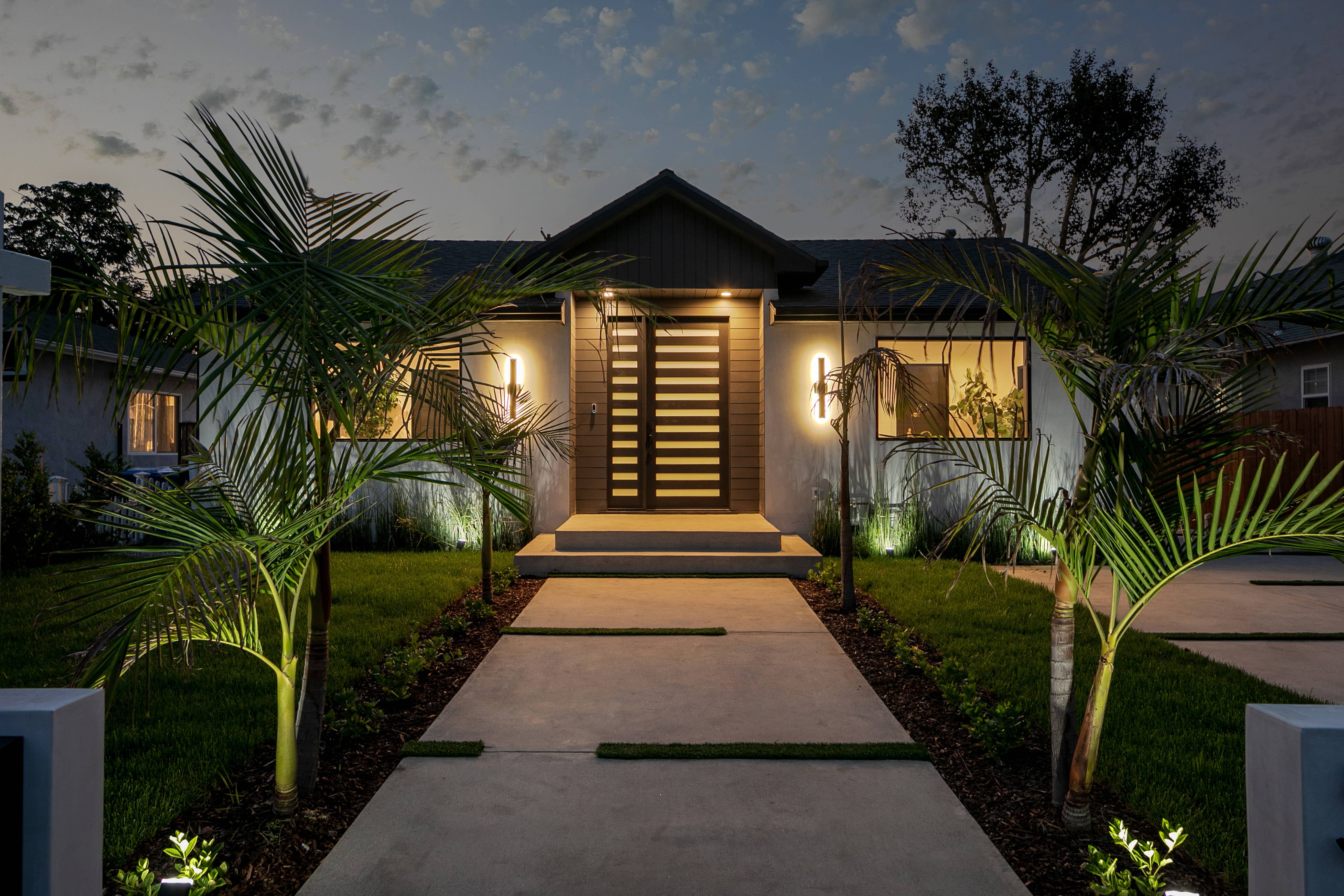
DESIGN
BUILT
BURNET AVE., SHERMAN OAKS
SCOPE OF WORK
- Remodeling and addition to the existing one-story house.
- Demolition of the existing garage.
- New pool house.
- New concrete pool with baja shelf and jacuzzi.
PROJECT DETAILS
- Bedroom: 4
- Bathroom: 3
- House floor area: 2,130 sq.ft.
- Ceiling height: 8 ft. / 10ft. / 12 ft.
- Pool + spa: 400 sq.ft.
- Pool house area: 366 sq.ft.
PROJECT OBJECTIVES
- Remodel old house to meet modern market needs.
- New grand entrance.
- Maximization of the floor area to maximize market value.
- Maximum number of bedrooms.
- Open living and kitchen areas.
- Maximum air volume with the 12-foot ceiling for the living/kitchen area.
- Pool house with open walls.
- Concrete pool with Baja shelf and Jacuzzi.


HORTENSE ST., NORTH HOLLYWOOD
SCOPE OF WORK
- Remodeling and addition to the existing one-story house.
- Conversion of existing garage to ADU.
- Existing concrete pool remodel.
PROJECT DETAILS
- Bedroom: 3
- Bathroom: 3.5
- Floor area: 1,732 sq.ft.
- Ceiling height: 8 ft. / 10+ ft.
- Pool + spa: 475 sq.ft.
- ADU area: 320 sq.ft.
PROJECT OBJECTIVES
- Remodel old spanish style house to meet modern market needs.
- Maximization of the floor area to maximize market value.
- Maximum number of bedrooms with full baths.
- Open living and kitchen area.
- Maximum air volume with vaulted ceilings.
- ADU with kitchen and bath.
- Pool with jacuzzi.


LEDGE AVE., NORTH HOLLYWOOD
SCOPE OF WORK
- Remodeling and addition to the existing one-story house.
- Retention of the existing attached 2-car garage.
- New concrete pool with baja shelf and jacuzzi.
PROJECT DETAILS
- Bedroom: 4
- Bathroom: 4
- Floor area: 2,589 sq.ft.
- Ceiling height: 8 ft. / 12+ ft.
- Pool + spa: 450 sq.ft.
PROJECT OBJECTIVES
- Remodel old house to meet modern market needs.
- New grand entrance.
- Maximization of the floor area to maximize market value.
- Maximum number of bedrooms.
- Open living and kitchen areas.
- Maximum air volume with the 12-foot ceiling for the living/kitchen area.
- Concrete pool with Baja shelf and Jacuzzi.

OUR DESIGNS
Recent completed designs
For each project, in addition to the plans, our client receives basic 3D views. This helps to understand the volume and overall appearance of the future house. In addition, our model can be cut in any plane to obtain, for example, a 3D plan or 3D section.






























OUR SERVICES
Our team will save you a lot of headaches.
To meet all customer needs in one place, we offer a wide range of services from conceptual design to the finished house. That is why we cooperate with leading specialists in the field of design and construction to solve complex tasks.
NEW HOUSES
ADDITIONS
ADU, ALQ, JADU
REMODEL SFD
3D VISUALIZATION
INTERIOR DESIGN
PERMIT EXPEDITING
STRUCTURAL DESIGN
CONSTRUCTION
NEED MORE INFORMATION? FEEL FREE TO CONTACT US!
OUR FOCUS
Our 3 benchmarks
It's no a secret that property values in California are constantly increasing.
Don't waste your time, realize your dreams now!
And we'll help you do it flawlessly.
USABILITY
Don't imagine what your house will look like, just look at the 3d views from every angle. Look into every corner of your house.
COMPETITIVITY
Based on our experience and the experience of our partners we will choose the most suitable design and plan just for your area. So that your property is always a perfect fit for the local market.
RELIABILITY
You don't need to waste your time visiting the city's building department. We take care of the entire permitting process. We keep our clients informed of current progress and updates on the project.
FAQ
How much do HOUSE DESIGN services cost?
The cost of design services can vary significantly depending on the scope and complexity of the project, the location, and other factors. Typically charge fees based on a percentage of the total construction cost or an hourly rate. For example, an design for ADU can cost $5K to $15K or even more, depending on the composition of the project and the client's wishes. Feel free to take a free estimate from us.
How long does it take to complete house design services?
Project time depends on the size and complexity of the building. Typically, for standard lots, the design time for an average 3,000 sq.ft. house is 10-15 days. Complex projects of about 10,000 sq.ft. with interior design can take up to six months. Our team focuses on the highest quality drawings for submission to the check plan in the shortest possible time.
What is included in the house design?
The house design includes all the necessary drawings to be submitted to the check plan in the city.
Usually the project includes such drawings:
1. Title Sheet
2. Site Plans
3. Floor plans
4. Roof plan
5. Elevations
6. Sections
7. Building details
8. Floor area verification plan (when the maximum permitted area is reached)
9. GRN (Green Building Forms)
10. LID (Low Impact Development)
Also specific sheets may be required depending on the requirements of a certain city.
Can we help you obtain a permit?
Yes. One of our services is obtaining a building permit. We only do this for our own projects and those of our partners. If you only need a building permit, feel free to contact us and we will help you.
CAN I CHANGE DESIGN IDEAS DURING THE PROCESS?
The number of changes to the project is covered by the contract and depends on the size and complexity of the building. Usually it is 3 major changes to the layout at the planning stage. After the approval of all major changes that affect the structural solutions, the project moves to the stage of preparation of the final documentation. At this stage, only small changes in small quantities are allowed.
Can we offer services for other project disciplines?
We cooperate with leading specialists in related disciplines, such as structural design, topographic survey, soils report and etc. Working with us you can have peace of mind about the full support of the project for obtaining a construction permit.
What does it look like to work with us?
The creation of building design is divided into three stages.
1. The stage of concept adoption. Gathering of detailed information about the future building. At this stage, the client describes his idea in maximum detail, share examples of design which he would like to implement. The outcome of this stage is the discussion and adoption of the concept of the project.
2. Stage of development of conceptual design. At this stage we design several layouts of the future building. The customer makes his corrections and adds his wishes. The result of this stage is the client-approved planning and visual design of the building.
3. The stage of developing the working documentation. This documentation is used for construction and obtaining a building permit. The result of this stage is a complete set of construction drawings.
Further, if necessary, our partners make sections of the projects in their disciplines. That allows you to form a complete set of drawings to obtain a building permit and start construction.
Didn't find answer?
Ask us on social media
View this profile on InstagramCutting edge architectural design in Los Angeles and county (@kitchman_design) • Instagram photos and videos